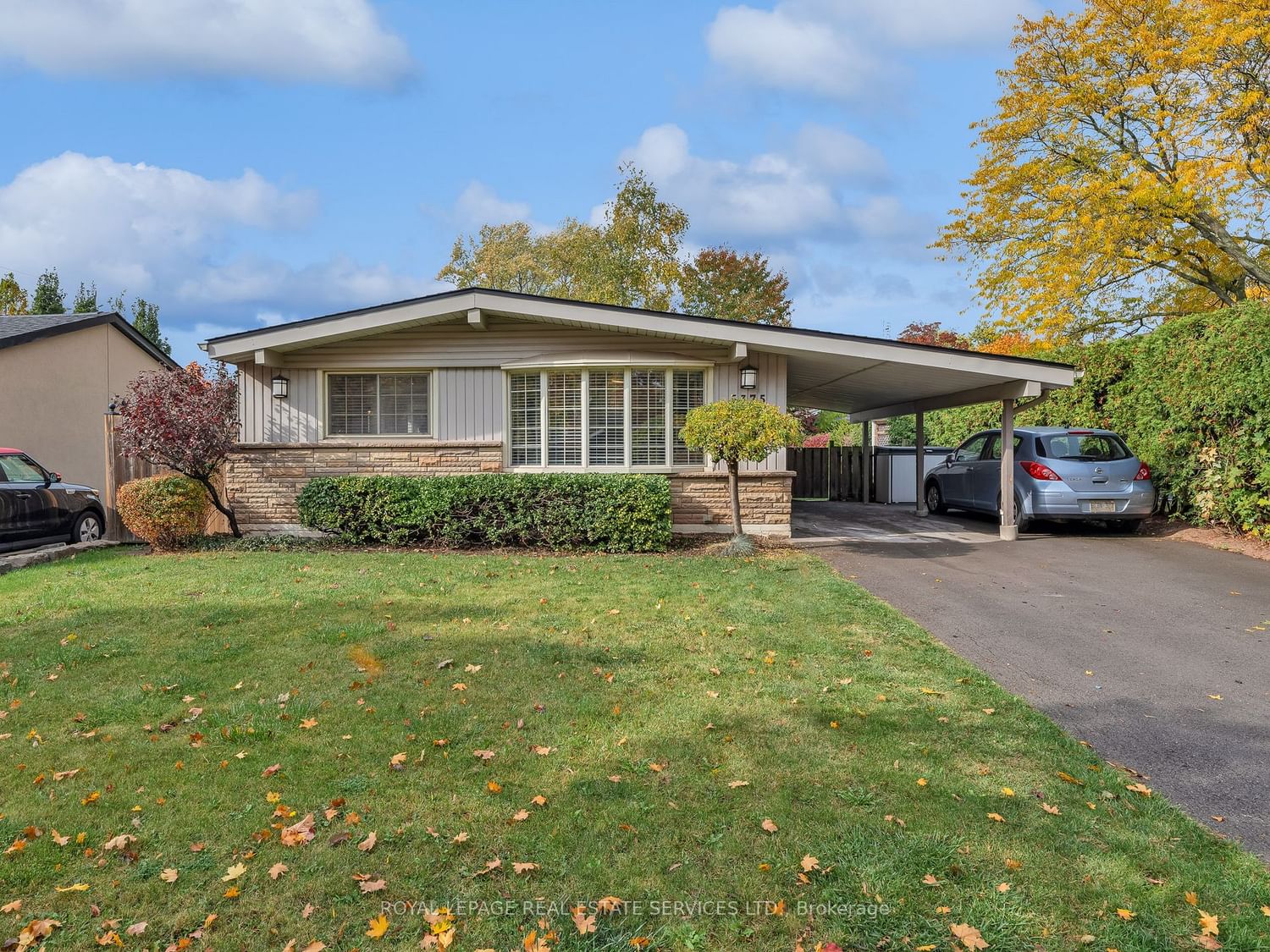$1,149,900
$*,***,***
3-Bed
2-Bath
1100-1500 Sq. ft
Listed on 10/27/23
Listed by ROYAL LEPAGE REAL ESTATE SERVICES LTD.
Welcome to this fully updated 3 Level Home on a child friendly street in Elizabeth Gardens. This home is ideally situated in southeast Burlington, close to parks, Appleby Village Mall, GO station, Nelson, Robert Bateman High Schools, St. Patrick's, Mohawk Gardens and Pineland (French Immersion) Elementary Schools. This Entire house has been renovated top to bottom. Basement includes a bright and airy laundry room with a wash sink. Fully renovated 4 PC wet room bathroom with high end finishes and a free standing soaker tub. Large Recreation room with Napoleon electric fire place, as well as a perfectly built in office area. Monstrously large crawl space for tons of storage. Main level features brand new front door, tiled foyer area with closet. The Kitchen includes a Large quartz island, GE appliances, back-splash, under mount sink, lighting and a walk out to side BBQ area. 1 covered carport parking and 3 driveway spots provide tons of space.
A few steps up leads to the second level with hardwood flooring and a fully renovated bathroom with vanity, built in toilet, shower area with bench and 2 skylights with cedar wood accents. Also includes 3 large bedrooms with closets.
W7255804
Detached, Backsplit 3
1100-1500
6
3
2
Carport
4
Central Air
Crawl Space, Full
N
Brick, Metal/Side
Forced Air
Y
$4,126.00 (2023)
111.00x54.99 (Feet)
